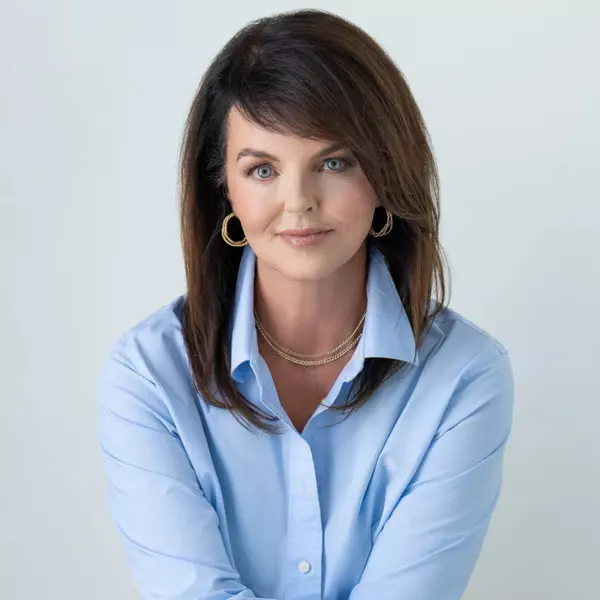For more information regarding the value of a property, please contact us for a free consultation.
Key Details
Sold Price $332,500
Property Type Single Family Home
Sub Type Single Family Residence
Listing Status Sold
Purchase Type For Sale
Square Footage 1,690 sqft
Price per Sqft $196
Subdivision Cascades At Sarasota
MLS Listing ID A4469629
Sold Date 08/03/20
Bedrooms 2
Full Baths 2
HOA Fees $372/qua
HOA Y/N Yes
Annual Recurring Fee 4472.0
Year Built 2005
Annual Tax Amount $3,013
Lot Size 6,098 Sqft
Acres 0.14
Lot Dimensions 55 x 110.07
Property Sub-Type Single Family Residence
Source Stellar MLS
Property Description
Enjoy your private Oasis floating in a sparkling pool with fountains surrounded by an extended covered Lanai with enough room for grilling and a hot tub! This spacious 2 bedroom, 2 full bath home with a den/office is in the amenity filled, gated 55+ community, The Cascades at Sarasota. Move in ready with hardwood floors, tall ceilings and upgrades throughout, this well-maintained home is perfect for relaxing and entertaining. The double-door entry of this open, split floorplan (bedrooms, bathrooms & den on one side) leads to the living, dining and kitchen combo with vaulted ceilings that make the area feel expansive, yet still cozy. There are “real” hardwood floors throughout the home and diagonal tile floors in the kitchen, bath & laundry rooms. Upgraded ceiling fans, a well-maintained HVAC system (replaced 2015) and no carpet allow for a clean, comfortable indoor environment. The kitchen includes granite counters, solid wood cabinets with plenty of storage and is open to both the living room & dining area as well as a connected breakfast nook that may have multiple uses as the kitchen has a bar height eating counter too. French doors lead to the den, which may be utilized as a third bedroom. The five fixture master bath includes dual sink vanities with cultured marble counters, separate shower, garden style tub and water closet. Now, the best part… two sets of slider doors in the dining area & living room open to a brick paver lanai, which adjoins the caged, in ground pool with tranquil fountains and sun deck area. The nicely landscaped wooded greenbelt area to the rear of the home is “easy on the eyes” and provides privacy. Cascades at Sarasota's newly renovated (with no assessment to residents) 25,000 square-foot clubhouse keeps residents busy with amenities targeted for active adults. There are full-time activities directors and tennis pros. A variety of social clubs helps residents mingle and make new friends within the community. It's easy to stay in shape at the fitness center or swim at the Olympic size half indoor/half outdoor pool. The spacious clubhouse includes a library, performance stage, card and billiard rooms. An arts and crafts studio, complete with 2 kilns, allow residents to express their creativity. Play a match at one of the new pickle ball courts, six tennis courts or three Bocce ball courts. The community is surrounded by beautiful ponds with abundant wildlife that add charm to the lush landscapes. Reasonable HOA fees include internet, cable TV, security gates, ground & landscape maintenance. All this is just minutes from shopping, restaurants along the University Pkwy/Lakewood Ranch corridor and in close proximity to "Main Street" Sarasota, the Sarasota/Bradenton Int'l Airport and of course, world renown Gulf of Mexico beaches. Link to Matterport/Virtual Showing: https://my.matterport.com/show/?m=8mPtMKT3GrV&mls=1
Location
State FL
County Manatee
Community Cascades At Sarasota
Area 34243 - Sarasota
Zoning PDR/W
Interior
Interior Features Ceiling Fans(s), Solid Surface Counters, Thermostat, Vaulted Ceiling(s), Walk-In Closet(s), Window Treatments
Heating Central, Electric
Cooling Central Air
Flooring Ceramic Tile, Wood
Furnishings Negotiable
Fireplace false
Appliance Dishwasher, Disposal, Dryer, Electric Water Heater, Freezer, Ice Maker, Microwave, Range, Refrigerator, Washer
Laundry Inside, Laundry Room
Exterior
Exterior Feature Hurricane Shutters, Irrigation System, Rain Gutters, Sliding Doors
Parking Features Driveway, Garage Door Opener, Ground Level, Guest
Garage Spaces 2.0
Pool Gunite, In Ground, Screen Enclosure
Community Features Association Recreation - Owned, Deed Restrictions, Fitness Center, Gated, Golf Carts OK, Irrigation-Reclaimed Water, Park, Pool, Sidewalks, Tennis Courts
Utilities Available Cable Connected, Electricity Connected, Public, Sewer Connected, Underground Utilities
Amenities Available Clubhouse, Fitness Center, Gated, Park, Pool, Recreation Facilities, Sauna, Security, Shuffleboard Court, Spa/Hot Tub, Tennis Court(s)
Roof Type Tile
Porch Covered, Front Porch, Rear Porch, Screened
Attached Garage true
Garage true
Private Pool Yes
Building
Lot Description Level, Paved, Private
Story 1
Entry Level One
Foundation Slab, Stem Wall
Lot Size Range Up to 10,889 Sq. Ft.
Builder Name Levitt & Sons
Sewer Public Sewer
Water Public
Architectural Style Florida, Ranch, Mediterranean
Structure Type Block,Stucco
New Construction false
Schools
Elementary Schools Kinnan Elementary
Middle Schools Braden River Middle
High Schools Southeast High
Others
Pets Allowed Number Limit, Size Limit, Yes
HOA Fee Include Guard - 24 Hour,Cable TV,Common Area Taxes,Pool,Escrow Reserves Fund,Maintenance Grounds,Management,Private Road,Recreational Facilities,Security
Senior Community Yes
Pet Size Extra Large (101+ Lbs.)
Ownership Fee Simple
Monthly Total Fees $372
Acceptable Financing Cash, Conventional, FHA, VA Loan
Membership Fee Required Required
Listing Terms Cash, Conventional, FHA, VA Loan
Num of Pet 2
Special Listing Condition None
Read Less Info
Want to know what your home might be worth? Contact us for a FREE valuation!

Our team is ready to help you sell your home for the highest possible price ASAP

© 2025 My Florida Regional MLS DBA Stellar MLS. All Rights Reserved.
Bought with MICHAEL SAUNDERS & COMPANY

